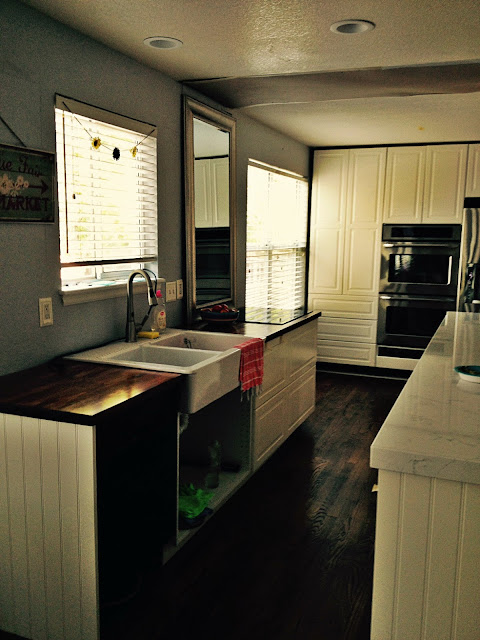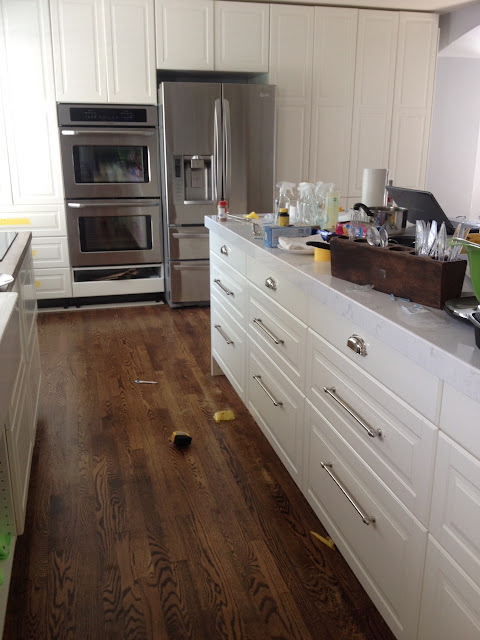Phew! What a busy few weeks it's been around here! Apologies for going dark around here, but we had a pretty big party to prepare for so it has been all eyes on the prize with this kitchen!
It's actually starting to be a functional space, which couldn't have happened fast enough! Our party went off without a hitch and made us realize even more what a great entertaining space we have created!
We still have some small details left to do, like texture the ceiling from our drywall repair, and build small custom wine storage... as well as one or two bigger details, like getting rid of that archway over the entrance to the kitchen and the big back splash tiling job... but at least we have a usable kitchen again at long last!
Here's how our list is looking at the moment... (look at all of those items crossed off!!)
Remove partition wall between dining room and kitchenDismantle existing kitchen cabinets & islandRemove dishwasher, range and microwave (and sell!)Remove tile flooring in dining roomRemove and/or reroute electrical from partition wall(we still have some electrical to finish up, as well as some lighting design to decide on.)Assemble new kitchen cabinetsHave wood floors extended and refinished(hired out)Repair drywall on ceiling and wall from wall removalInstall new cabinets, hardware, drawers and doorsHave new countertops installedInstall new sink & cooktop- Install hood over new cooktop
- Tile wall above sink & cooktop
Put toe kicks, moulding, and other finishing touches on the space- Demo archway on dining room entrance, and replace with beautiful custom moulding!
Now, you'll have to excuse me while I go stare at my kitchen...










